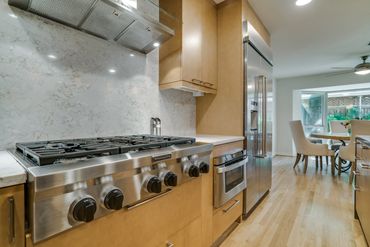briarwood home | complete interior design | dallas, tx
The owners built the home to support their "empty nesters" lifestyle. They wanted to create a spacious home with natural light throughout and a connection to nature. The inside/outside repeat of materials, outdoor water feature, and wall of windows helped achieve that connection. The effect is a very calming, Zen environment with a beautiful backdrop for art.
kitchen & bath renovation | northwood hills | dallas, tx
This 80's vintage ranch style home had an enclosed kitchen. The owners wished to update the home by opening the kitchen to the family room. The kitchen space was demolished down to the studs. Once the wall was removed, we pushed the space out two additional feet. Natural light flooded the enlarged kitchen. The kitchen and family room were connected by a beautiful bar counter and serving area, making their primary living space more inviting and functional for easy entertaining. In the Master Bath renovation, which was also demolished down to the studs, we added back a continuous mirrored, long vanity with makeup area, an enlarged frameless glass shower enclosure and private toilet -- all to make the bathroom more expansive and functional.











kitchen remodel | avon, colorado
This 90's contemporary home originally had white melamine cabinetry throughout the house as well as a variety of furniture styles. The owners wanted to update the furniture, the kitchen with new cabinetry, as well as the paint and cabinet/trim finishes throughout the house. The refreshed home has a cohesive, peaceful flow that enhances the beautiful panoramic views of the mountains.
photos before remodel
photos after remodel

-0001.jpeg/:/rs=w:370,m,cg:true)

Living Better Interiors
kerri@livingbetterinteriors.com
Copyright © 2019 Living Better Interiors - All Rights Reserved.










